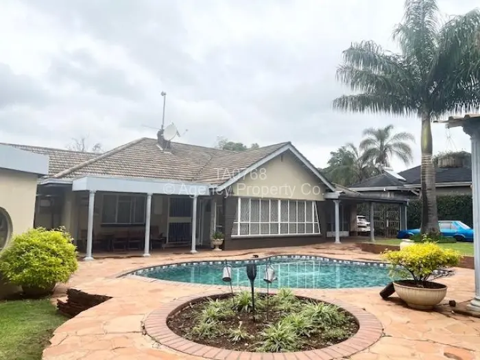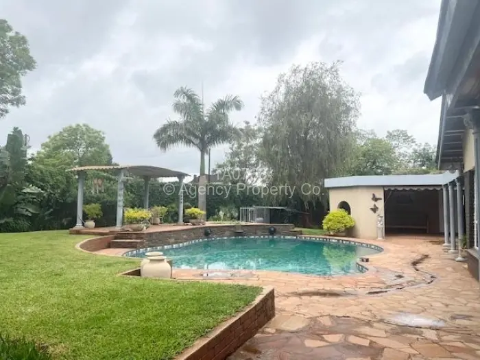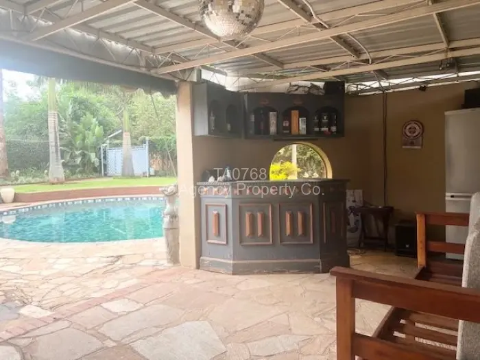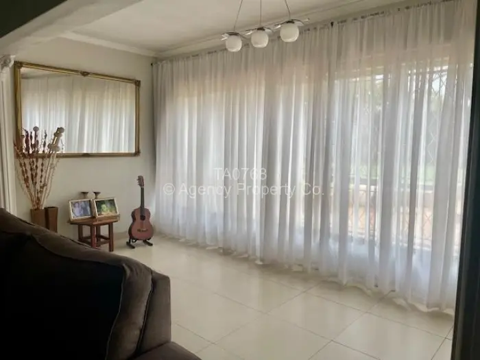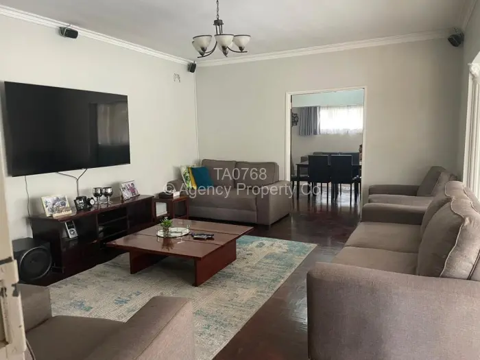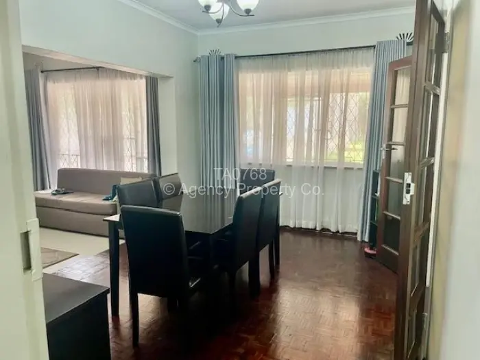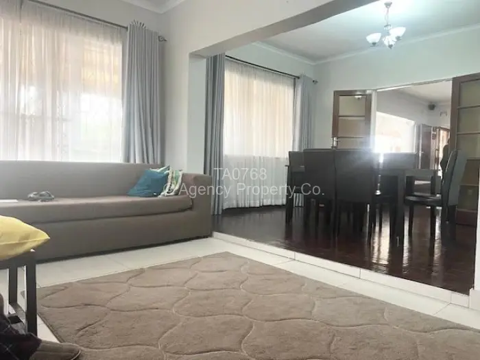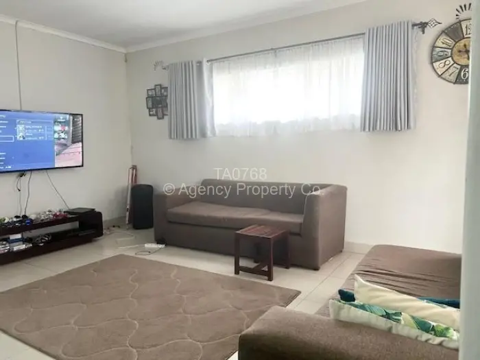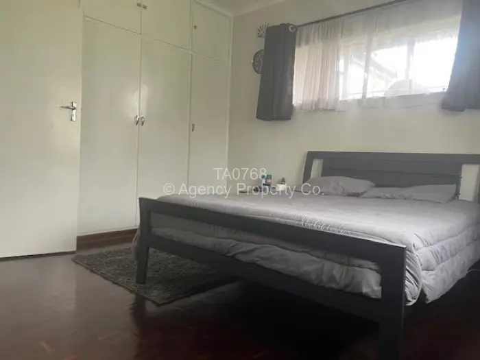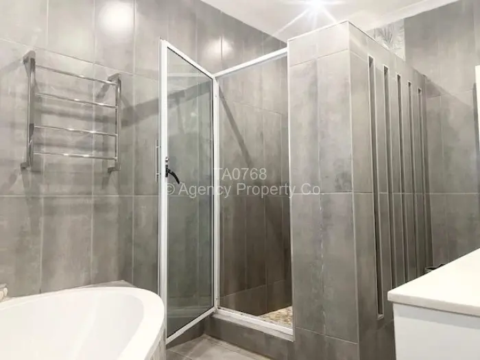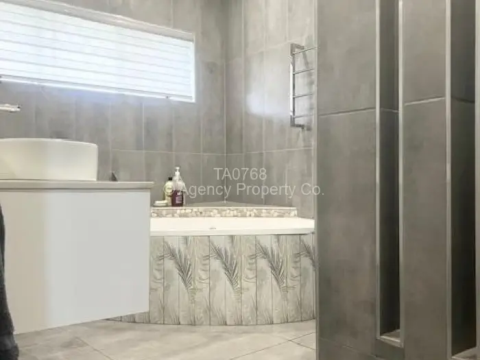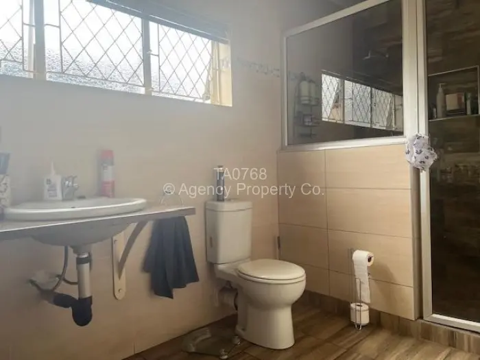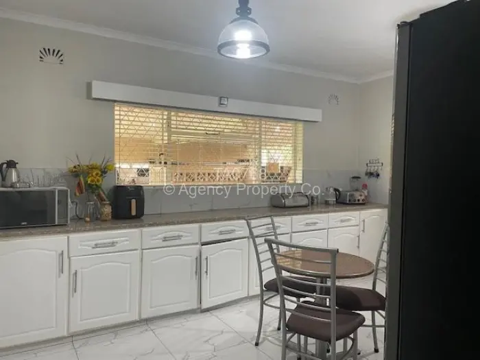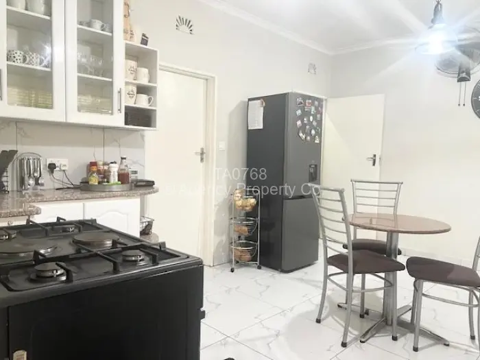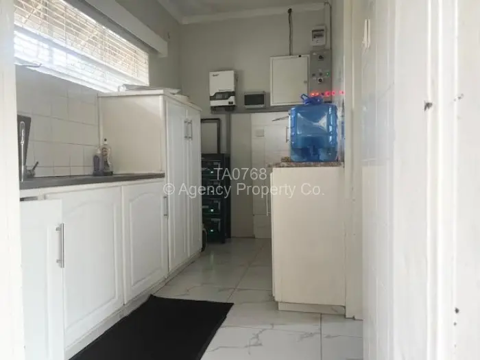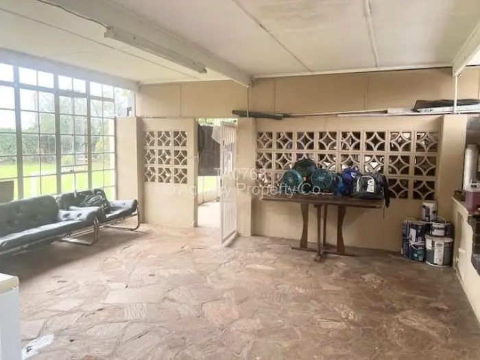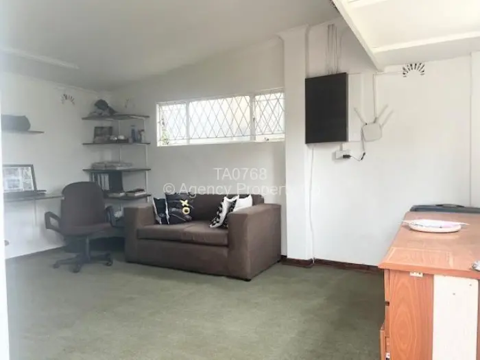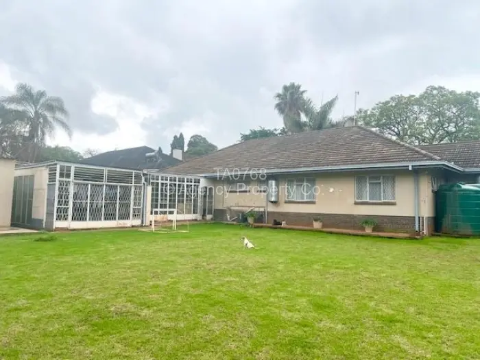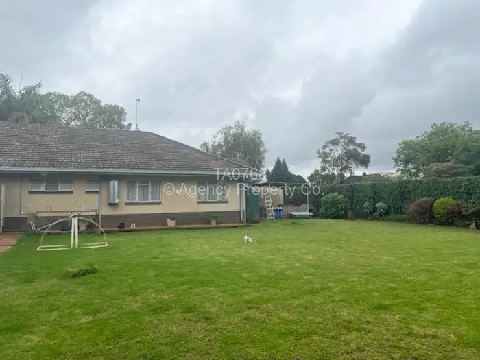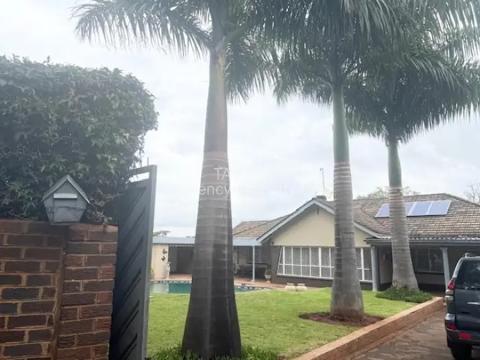Description
A well-positioned Avondale home with main road frontage and approved commercial usage. It is ideal for offices, medical facility, car sales or a mixed home-and-work setup. Has a large back yard off the main road which could provide large parking area. Or car sales area.
Currently the house comprises an entrance hall, 2 lounges with an enclosed veranda plus a dining room. 3 bedrooms, 2 bathrooms. Neat newly fitted kitchen with pantry and large scullery housing the inverter and batteries.
Off the kitchen is a very practical enclosed back veranda with a built in braai area. Neat office is off this veranda as is a tandem lock up carport, workshop and staff quarters.
The front garden has a sparkling chip tiled swimming pool, an entertainment area with bar room, change room and toilet.
Extras: Paved driveway, 3 KVA inverter solar system. Borehole, 5 000 L water tank with filtration system. Fully walled with electric gate.
Well maintained property and well worth viewing!
Main Features
- 3 Bedrooms
- 2 Bathrooms
- 2 Lounges
- 2 Garages
- 1 Borehole
